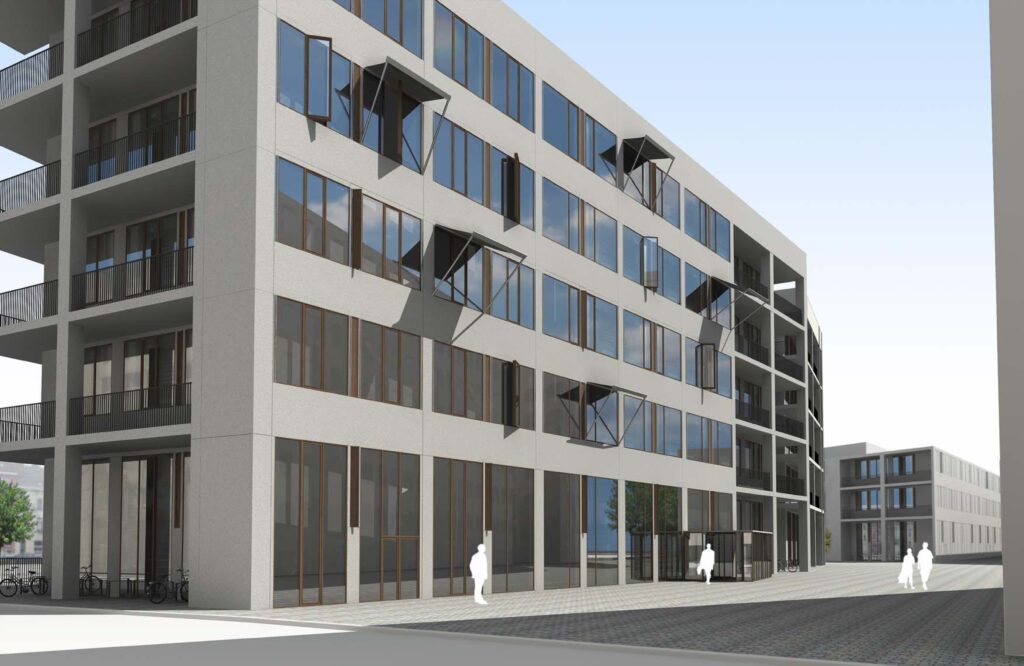Office buildings (International)
The client developer had a specific concept in mind for the design of these office buildings in Belgium. From a simple brief a design had been produced through vigorous research and assessments of the site and its local context.
A proposed master plan was devised of the site to show how infrastructure will connect the buildings and how the relationship of work/live can be incorporated into the site. Bespoke environmental energy saving solutions were incorporated into the façade of the building to allow passive ventilation throughout the building and maintain comfortable temperatures throughout the year.
A proposed master plan was devised of the site to show how infrastructure will connect the buildings and how the relationship of work/live can be incorporated into the site. Bespoke environmental energy saving solutions were incorporated into the façade of the building to allow passive ventilation throughout the building and maintain comfortable temperatures throughout the year.

